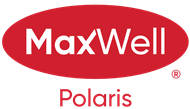Courtesy Of Conrad A Bitangcol Of RE/MAX River City
About 11 Lepine Place
Located in the sought-after Lacombe Park neighborhood, this 4-level split home is the perfect family home with potential! With 4 bedrooms and 2.5 bathrooms, it’s situated in a quiet cul-de-sac with a large southwest-facing backyard, ideal for outdoor living. The main floor boasts a bright living room, dining area, and spacious kitchen. Upstairs features 3 bedrooms, including a primary suite with a 3-piece ensuite, and a 4-piece main bath. The lower level offers a cozy family room with a wood-burning fireplace, a 4th bedroom, 2-piece bath, and laundry. The basement is ready for your creative touch. Complete with a double attached garage, asphalt shingles (2020), high-efficiency furnace, and hot water tank (2014). Walking distance to parks, schools, trails, and easy access throughout St. Albert. Amazing potential awaits in this prime location with fantastic neighbors!
Features of 11 Lepine Place
| MLS® # | E4415201 |
|---|---|
| Price | $399,900 |
| Bedrooms | 4 |
| Bathrooms | 2.50 |
| Full Baths | 2 |
| Half Baths | 1 |
| Square Footage | 1,010 |
| Acres | 0.00 |
| Year Built | 1985 |
| Type | Single Family |
| Sub-Type | Detached Single Family |
| Style | 4 Level Split |
| Status | Active |
Community Information
| Address | 11 Lepine Place |
|---|---|
| Area | St. Albert |
| Subdivision | Lacombe Park |
| City | St. Albert |
| County | ALBERTA |
| Province | AB |
| Postal Code | T8N 4M9 |
Amenities
| Amenities | Deck, Fire Pit |
|---|---|
| Parking Spaces | 4 |
| Parking | Double Garage Attached |
| Is Waterfront | No |
| Has Pool | No |
Interior
| Interior Features | ensuite bathroom |
|---|---|
| Appliances | Dishwasher-Built-In, Dryer, Garage Control, Garage Opener, Hood Fan, Oven-Built-In, Oven-Microwave, Refrigerator, Storage Shed, Stove-Electric, Washer |
| Heating | Forced Air-1, Natural Gas |
| Fireplace | Yes |
| Fireplaces | Brick Facing |
| Stories | 3 |
| Has Basement | Yes |
| Basement | Full, Partially Finished |
Exterior
| Exterior | Wood, Vinyl |
|---|---|
| Exterior Features | Cul-De-Sac, Fenced, Flat Site, Low Maintenance Landscape, Playground Nearby, Public Transportation, Schools, Shopping Nearby |
| Roof | Asphalt Shingles |
| Construction | Wood, Vinyl |
| Foundation | Concrete Perimeter |
School Information
| Elementary | Bertha Kennedy |
|---|---|
| Middle | VJM, WD Cuts |
| High | SACHS, Bellerose |
Additional Information
| Date Listed | December 3rd, 2024 |
|---|---|
| Days on Market | 1 |
| Zoning | Zone 24 |
| Foreclosure | No |
| RE / Bank Owned | No |
Listing Details
| Office | Courtesy Of Conrad A Bitangcol Of RE/MAX River City |
|---|

