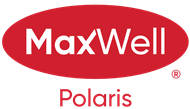Courtesy Of Wendy Hamel Of RE/MAX River City
About 8 Encino Close
Welcome to this fantastic home in Erin Ridge - offering almost 1,550 SF, with an add’l 650 SF in the fully fin. basement. Upon entry you are greeted by a grand 2-story open-to-above foyer with convenient access to an O/S garage, main floor laundry & a 2-pce powder room off the front hall. The main floor features a spacious flex space, ideal for formal dining room or office. The open-concept living room boasts a cozy gas fireplace, while the kitchen impresses with a large prep island & corner pantry. Access to a generous backyard & two-tiered deck is conveniently located off the kitchen. Upstairs, the large primary bedroom offers a walk-in closet & an ensuite with separate shower & jetted soaker tub. 2 additional guest bedrooms & a 4-piece bath complete the upper level. The finished basement adds even more living space, incl. a family room with a built-in entertainment center, a 4th bdrm, a den/office + a full 3-piece bath. Located close to shopping amenities, this home is perfect for comfortable living!
Features of 8 Encino Close
| MLS® # | E4415092 |
|---|---|
| Price | $464,900 |
| Bedrooms | 4 |
| Bathrooms | 3.50 |
| Full Baths | 3 |
| Half Baths | 1 |
| Square Footage | 1,543 |
| Acres | 0.00 |
| Year Built | 2003 |
| Type | Single Family |
| Sub-Type | Detached Single Family |
| Style | 2 Storey |
| Status | Active |
Community Information
| Address | 8 Encino Close |
|---|---|
| Area | St. Albert |
| Subdivision | Erin Ridge |
| City | St. Albert |
| County | ALBERTA |
| Province | AB |
| Postal Code | T8N 7B5 |
Amenities
| Amenities | Deck, No Smoking Home |
|---|---|
| Parking | Double Garage Attached, Over Sized |
| Is Waterfront | No |
| Has Pool | No |
Interior
| Interior Features | ensuite bathroom |
|---|---|
| Appliances | Dishwasher-Built-In, Dryer, Garage Control, Garage Opener, Hood Fan, Refrigerator, Storage Shed, Stove-Electric, Vacuum System Attachments, Washer |
| Heating | Forced Air-1, Natural Gas |
| Fireplace | Yes |
| Fireplaces | Mantel |
| Stories | 3 |
| Has Basement | Yes |
| Basement | Full, Finished |
Exterior
| Exterior | Wood, Stone, Vinyl |
|---|---|
| Exterior Features | Fenced, Landscaped, Playground Nearby, Schools, Shopping Nearby |
| Roof | Asphalt Shingles |
| Construction | Wood, Stone, Vinyl |
| Foundation | Concrete Perimeter |
Additional Information
| Date Listed | December 2nd, 2024 |
|---|---|
| Days on Market | 2 |
| Zoning | Zone 24 |
| Foreclosure | No |
| RE / Bank Owned | No |
Listing Details
| Office | Courtesy Of Wendy Hamel Of RE/MAX River City |
|---|

