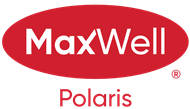Courtesy Of Erick Yip and Sue Gaudin Of RE/MAX Elite
About # 113 320 Ambleside Link Sw
Step into the lifestyle you’ve been dreaming of with this stunning 1-bedroom + flex room condo! Situated on the main floor of a beautifully designed, pet-friendly complex, this home offers the perfect blend of comfort and convenience. The inviting entryway welcomes you with a dedicated laundry room, ample closet space, and a versatile office or study nook. The open-concept layout features a bright living room and a stylish kitchen boasting sleek white cabinetry, abundant storage, and a large island with functional pots-and-pans drawers. With soaring 9' ceilings and laminate flooring, every detail is thoughtfully crafted. The spacious primary bedroom easily fits a king-sized bed and includes a walk-in closet and a luxe ensuite with a double shower. The second full bathroom is a relaxing retreat with a deep soaker tub. Enjoy the southeast-facing patio drenched in sunlight, or take advantage of building amenities like a fitness center, social room, and guest suite. 2 titled underground parking. A must see!
Features of # 113 320 Ambleside Link Sw
| MLS® # | E4414501 |
|---|---|
| Price | $285,000 |
| Bedrooms | 1 |
| Bathrooms | 2.00 |
| Full Baths | 2 |
| Square Footage | 929 |
| Acres | 0.02 |
| Year Built | 2014 |
| Type | Condo / Townhouse |
| Sub-Type | Lowrise Apartment |
| Style | Single Level Apartment |
Community Information
| Address | # 113 320 Ambleside Link Sw |
|---|---|
| Area | Edmonton |
| Subdivision | Ambleside |
| City | Edmonton |
| County | ALBERTA |
| Province | AB |
| Postal Code | T6W 2Z9 |
Amenities
| Amenities | Deck, Detectors Smoke, Exercise Room, Intercom, Parking-Visitor, Recreation Room/Centre, Security Door |
|---|---|
| Features | Deck, Detectors Smoke, Exercise Room, Intercom, Parking-Visitor, Recreation Room/Centre, Security Door |
| Parking | Stall, Underground |
| Is Waterfront | No |
| Has Pool | No |
Interior
| Interior | Carpet, Ceramic Tile, Laminate Flooring |
|---|---|
| Interior Features | Dishwasher-Built-In, Dryer, Refrigerator, Stove-Electric, Washer, Window Coverings, Oven-Microwave |
| Heating | Baseboard, Hot Water |
| Fireplace | No |
| # of Stories | 1 |
| Has Basement | No |
| Basement | No Basement, None |
Exterior
| Exterior | Stucco |
|---|---|
| Exterior Features | Landscaped, Public Transportation, Schools, Shopping Nearby, Flat Site, Low Maintenance Landscape, No Back Lane |
| Construction | Wood Frame |
School Information
| Elementary | Dr. Margaret-Ann Armour |
|---|---|
| Middle | Dr. Margaret-Ann Armour |
| High | Lillian Osborne |
Additional Information
| Date Listed | November 22nd, 2024 |
|---|---|
| Foreclosure | No |
| RE / Bank Owned | No |
| HOA Fees | 75.00 |
| HOA Fees Freq. | Annually |
| Condo Fee | $567 |
Listing Details
| Office | Courtesy Of Erick Yip and Sue Gaudin Of RE/MAX Elite |
|---|

