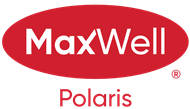Courtesy Of Loretta Oswald and Ian K Robertson Of RE/MAX Elite
About 9 4 Heritage Way
Beautifully upgraded WALKOUT BUNGALOW!!! Enjoy the view from your deck of the private reserve with pond and south-facing backyard. This modern adult condo has been upgraded throughout, engineered hardwood flooring, granite countertops, and quality appliances. Vaulted ceilings, and an open concept floor plan. Enter the kitchen with a great breakfast island with dining area open to the family room with 3 sided fireplace making it cozy for those winter nights. Down the hall is a spacious Primary bedroom with ensuite and walk in closet. A handy main floor laundry with 2 pc bathroom as well. Downstairs is a highlight with a walkout to a covered patio, large windows offer lots of natural light, a large family room with fireplace and even a workout or office area. There is also 1 guest bedroom, 4 piece bath, large storage room finish the lower level. Upgraded HWT, has A\C .
Features of 9 4 Heritage Way
| MLS® # | E4414381 |
|---|---|
| Price | $529,900 |
| Bedrooms | 2 |
| Bathrooms | 2.50 |
| Full Baths | 2 |
| Half Baths | 1 |
| Square Footage | 1,196 |
| Acres | 0.00 |
| Year Built | 1999 |
| Type | Condo / Townhouse |
| Sub-Type | Half Duplex |
| Style | Bungalow |
| Status | Active |
Community Information
| Address | 9 4 Heritage Way |
|---|---|
| Area | St. Albert |
| Subdivision | Heritage Lakes |
| City | St. Albert |
| County | ALBERTA |
| Province | AB |
| Postal Code | T8N 6W3 |
Amenities
| Amenities | Air Conditioner, Deck, No Smoking Home, Patio, Walkout Basement, See Remarks |
|---|---|
| Parking | Double Garage Attached |
| Is Waterfront | No |
| Has Pool | No |
Interior
| Interior Features | ensuite bathroom |
|---|---|
| Appliances | Dishwasher-Built-In, Dryer, Garage Control, Garage Opener, Microwave Hood Fan, Refrigerator, Stove-Electric, Washer |
| Heating | Forced Air-1, Natural Gas |
| Fireplace | No |
| Stories | 2 |
| Has Basement | Yes |
| Basement | Full, Finished |
Exterior
| Exterior | Wood, Brick, Vinyl |
|---|---|
| Exterior Features | Backs Onto Park/Trees, Environmental Reserve, Fenced, Landscaped, Playground Nearby, Public Transportation, Ravine View, Schools, Shopping Nearby, Stream/Pond |
| Roof | Asphalt Shingles |
| Construction | Wood, Brick, Vinyl |
| Foundation | Concrete Perimeter |
Additional Information
| Date Listed | November 22nd, 2024 |
|---|---|
| Days on Market | 5 |
| Zoning | Zone 24 |
| Foreclosure | No |
| RE / Bank Owned | No |
| Condo Fee | $447 |
Listing Details
| Office | Courtesy Of Loretta Oswald and Ian K Robertson Of RE/MAX Elite |
|---|

