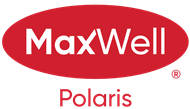Courtesy Of Christopher R Mazurak Of 2% Realty Pro
About 100 9940 Sherridon Drive
Incredible opportunity in this turnkey 2 BED, 2 BATH, with 2 TITLED parking spots including one HEATED UNDERGROUND and CENTRAL A/C! Featuring 9ft ceilings, large open concept living space and generous sized bedrooms, this home checks all of the boxes in an affordable package. ALL FURNISHINGS NEGOTIABLE! The large open concept kitchen has mocha cabinetry, granite countertops, St. Steel appliances and raised eating bar. The spacious primary bedroom includes a walk-in closet and large 3-pc ensuite with granite vanity. The main 4 pc bath includes a soaker tub. Convenient in-suite laundry and large balcony complete the picture. The location is minutes from all major commuter roads and is only 15 mins to Edmonton or Sherwood Park! Steps to public transit, schools, child care, groceries and restaurants. Right in front of the complex is the river valley with all of the beautiful walking trails! This quiet PET- FRIENDLY building is sure to impress! Make this gem of a home yours today!
Features of 100 9940 Sherridon Drive
| MLS® # | E4413178 |
|---|---|
| Price | $267,700 |
| Bedrooms | 2 |
| Bathrooms | 2.00 |
| Full Baths | 2 |
| Square Footage | 1,132 |
| Acres | 0.00 |
| Year Built | 2009 |
| Type | Condo / Townhouse |
| Sub-Type | Lowrise Apartment |
| Style | Single Level Apartment |
| Status | Active |
Community Information
| Address | 100 9940 Sherridon Drive |
|---|---|
| Area | Fort Saskatchewan |
| Subdivision | Sherridon Heights |
| City | Fort Saskatchewan |
| County | ALBERTA |
| Province | AB |
| Postal Code | T8L 4C9 |
Amenities
| Amenities | Air Conditioner, Ceiling 9 ft., Deck, No Smoking Home, Parking-Visitor |
|---|---|
| Parking | Heated, Stall, Underground |
| Is Waterfront | No |
| Has Pool | No |
Interior
| Interior Features | ensuite bathroom |
|---|---|
| Appliances | Dishwasher-Built-In, Refrigerator, Stacked Washer/Dryer, Stove-Electric, Window Coverings |
| Heating | Forced Air-1, Natural Gas |
| Fireplace | No |
| # of Stories | 4 |
| Stories | 1 |
| Has Basement | Yes |
| Basement | None, No Basement |
Exterior
| Exterior | Wood, Stucco |
|---|---|
| Exterior Features | Backs Onto Park/Trees, Golf Nearby, Hillside, Landscaped, Public Swimming Pool, Public Transportation, Schools, Shopping Nearby |
| Roof | Tar & Gravel |
| Construction | Wood, Stucco |
| Foundation | Concrete Perimeter |
Additional Information
| Date Listed | November 8th, 2024 |
|---|---|
| Days on Market | 26 |
| Zoning | Zone 62 |
| Foreclosure | No |
| RE / Bank Owned | No |
| Condo Fee | $501 |
Listing Details
| Office | Courtesy Of Christopher R Mazurak Of 2% Realty Pro |
|---|

