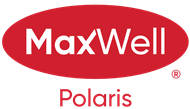Courtesy Of Erika Sanderson Of MaxWell Devonshire Realty
About 511 40 Summerwood Boulevard
When you enter this TOP FLOOR home the spacious entrance invites you in & opens up to the OPEN CONCEPT living, dining and kitchen area bursting with natural light. You'll find updated cabinetry, stainless steel appliances, a well appointed pantry/laundry room and a large eat in island. The KING SIZE PRIMARY offers a walk through closet & 4PC ENSUITE. The 2ND BEDROOM is generous in size, 4pc main bath & generously sized DEN. A great place to call home, this well managed building with LOW CONDO FEES that include HEAT & WATER! 2 outdoor stalls and north facing top floor unit. Kitchen was renovated in 2017 & new vinyl plank throughout in 2023. Enjoy the large patio with natural gas hook up not to mention the amazing location just minutes away from parks, walking trails, hospital, restaurants & shopping! MOVE-IN READY! Visit REALTOR website for more information.
Features of 511 40 Summerwood Boulevard
| MLS® # | E4408330 |
|---|---|
| Price | $259,900 |
| Bedrooms | 2 |
| Bathrooms | 2.00 |
| Full Baths | 2 |
| Square Footage | 1,075 |
| Acres | 0.00 |
| Year Built | 2007 |
| Type | Condo / Townhouse |
| Sub-Type | Lowrise Apartment |
| Style | Single Level Apartment |
| Status | Active |
Community Information
| Address | 511 40 Summerwood Boulevard |
|---|---|
| Area | Sherwood Park |
| Subdivision | Summerwood |
| City | Sherwood Park |
| County | ALBERTA |
| Province | AB |
| Postal Code | T8H 0C2 |
Amenities
| Amenities | See Remarks |
|---|---|
| Parking Spaces | 2 |
| Parking | 2 Outdoor Stalls |
| Is Waterfront | No |
| Has Pool | No |
Interior
| Interior Features | ensuite bathroom |
|---|---|
| Appliances | Dishwasher-Built-In, Microwave Hood Fan, Refrigerator, Stacked Washer/Dryer, Stove-Electric, Window Coverings |
| Heating | Hot Water, Natural Gas |
| Fireplace | No |
| # of Stories | 5 |
| Stories | 5 |
| Has Basement | Yes |
| Basement | None, No Basement |
Exterior
| Exterior | Wood, Vinyl |
|---|---|
| Exterior Features | Public Transportation, Shopping Nearby, See Remarks |
| Roof | Asphalt Shingles |
| Construction | Wood, Vinyl |
| Foundation | Concrete Perimeter |
Additional Information
| Date Listed | September 28th, 2024 |
|---|---|
| Days on Market | 67 |
| Zoning | Zone 25 |
| Foreclosure | No |
| RE / Bank Owned | No |
| Condo Fee | $429 |
Listing Details
| Office | Courtesy Of Erika Sanderson Of MaxWell Devonshire Realty |
|---|

